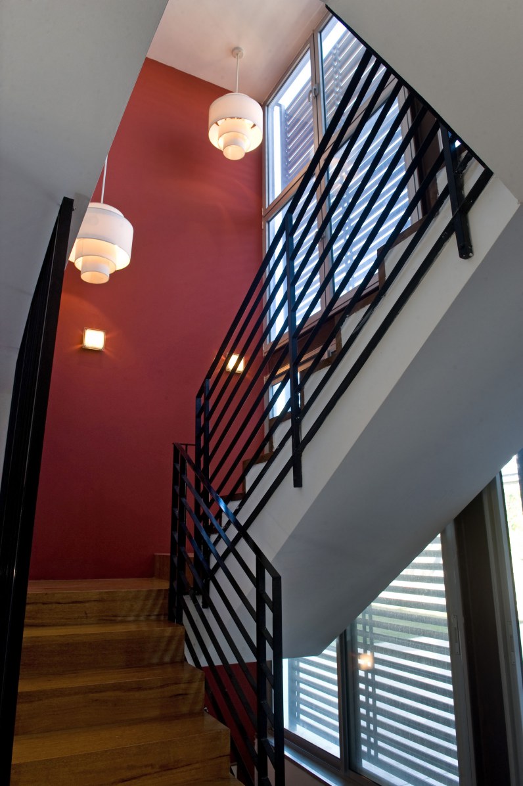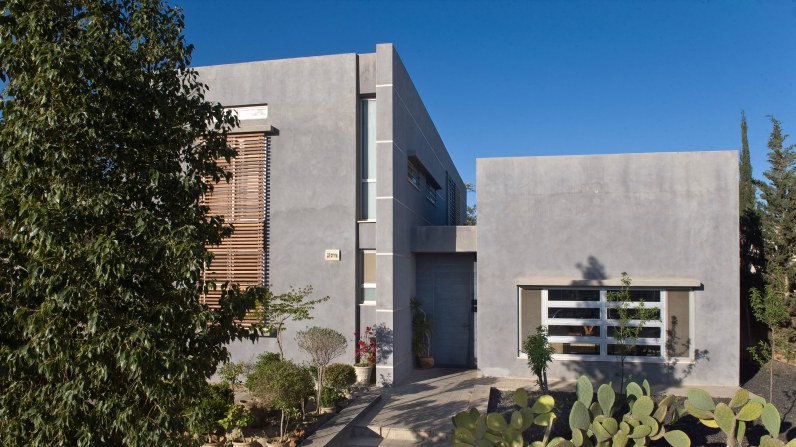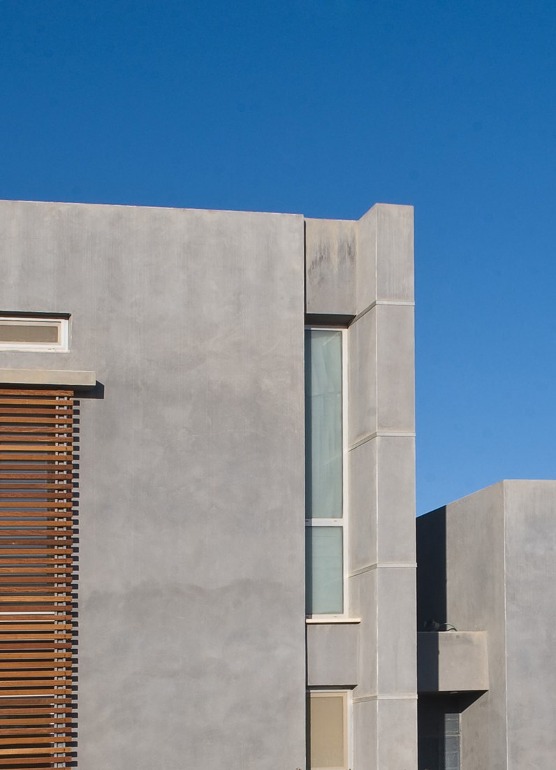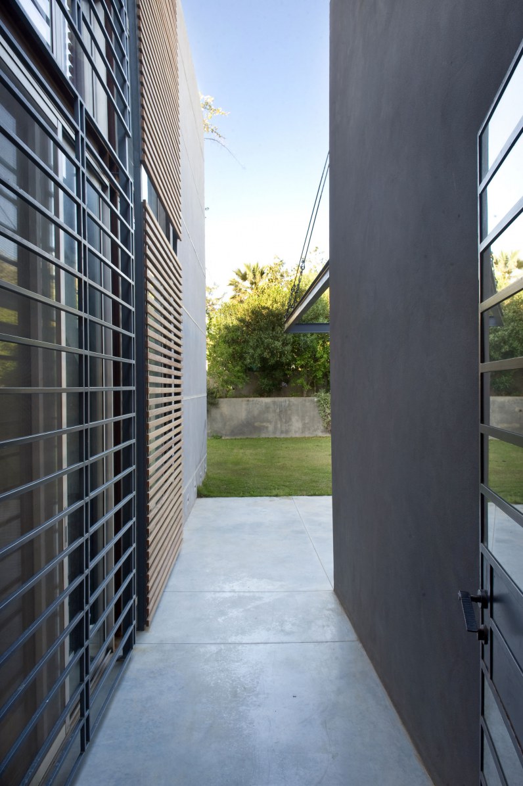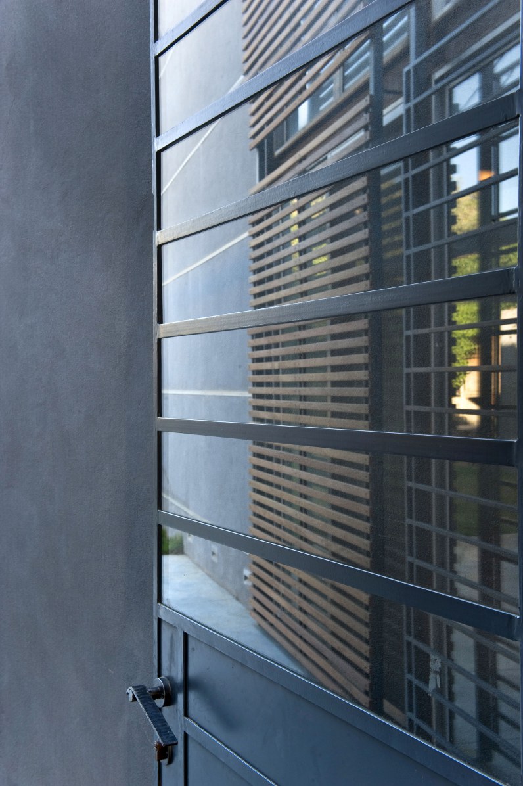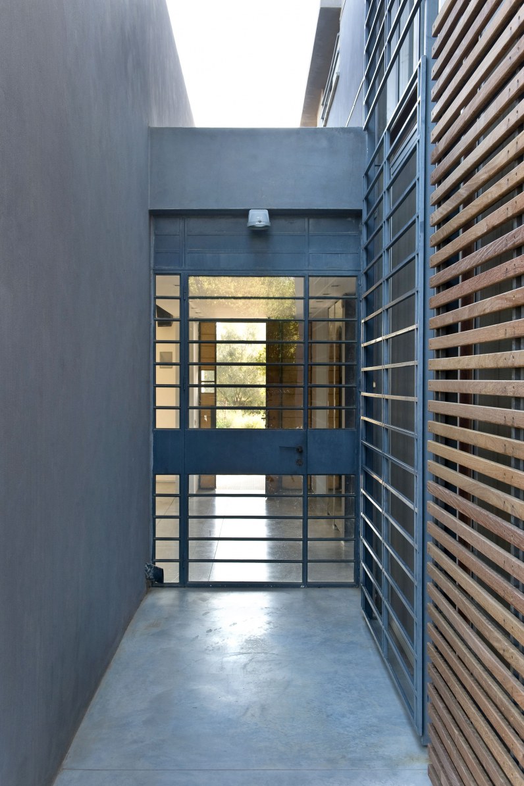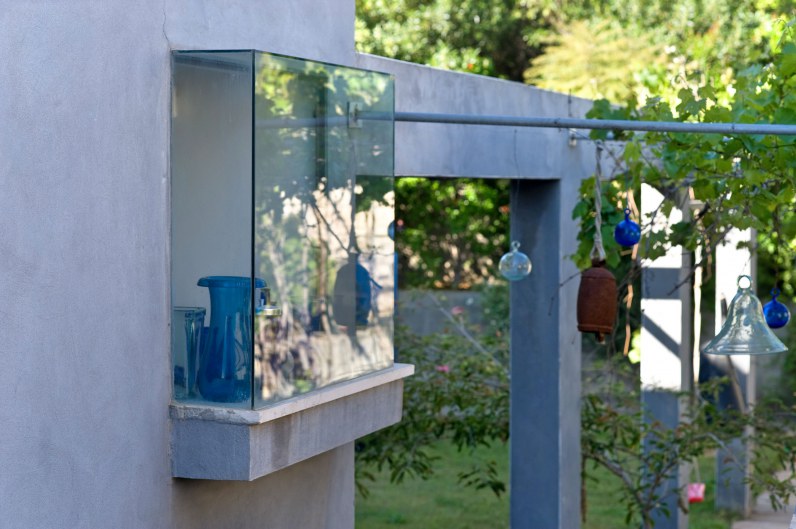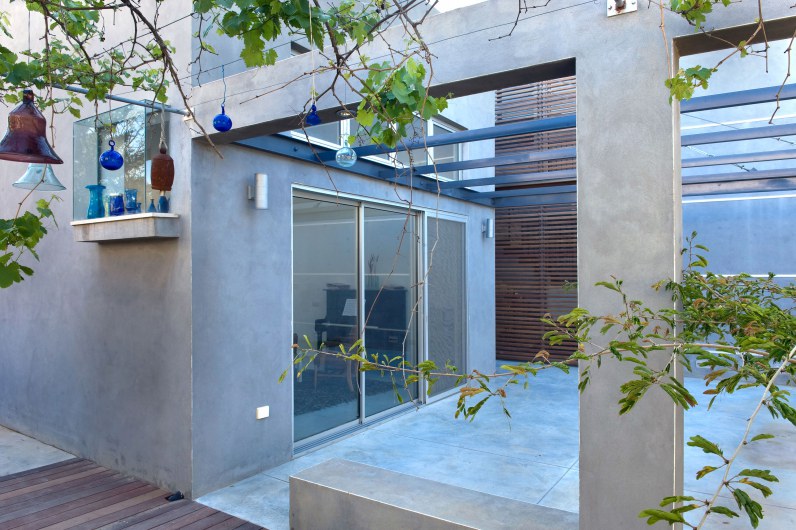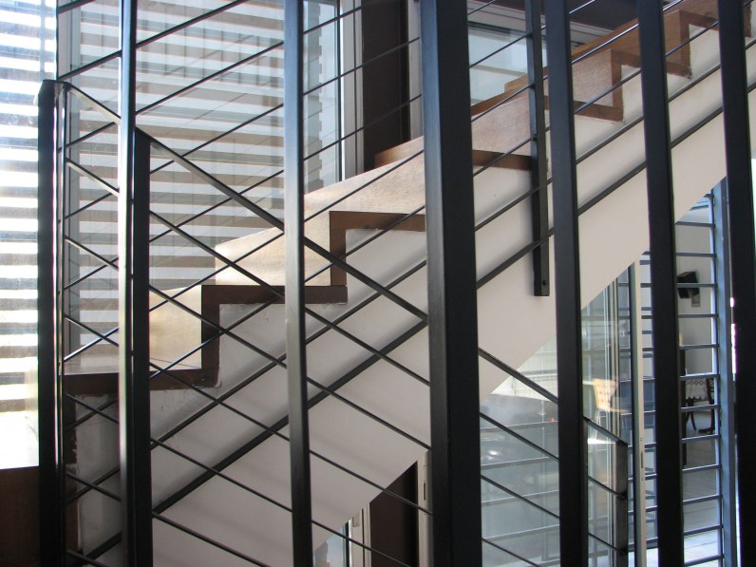Katoshevsky House
Two simple linear volumes compose this monochromatic statement. The house appears as if it grows out of the land, as if it stands there forever.
The wooden slats create a kind of second skin, modulating the views both in and out of the building.
The ground floor consists of a large kitchen-dinning-family area, and a double height reception room. In the upper floor a master bedroom occupies the eastern side and the other bedrooms located on the west.
Ron Fleisher & Yoav Meiri
Share
Category:


