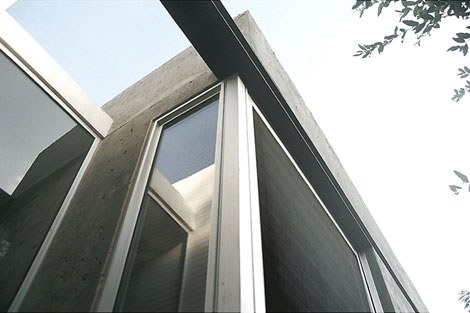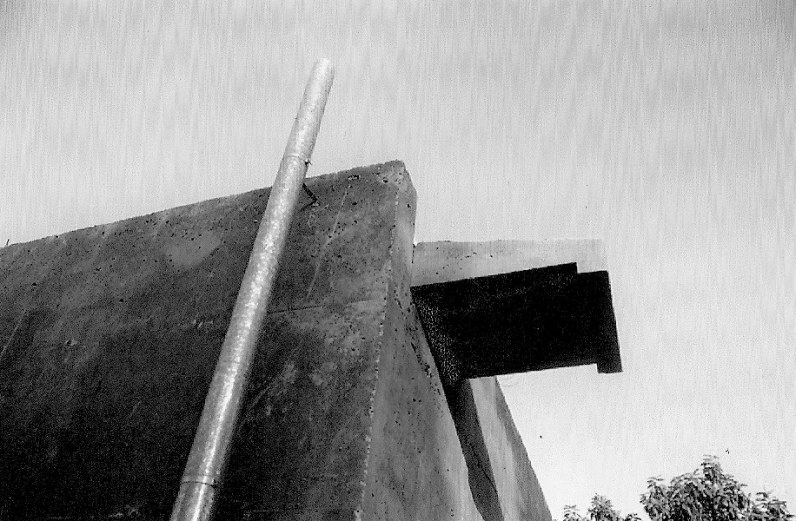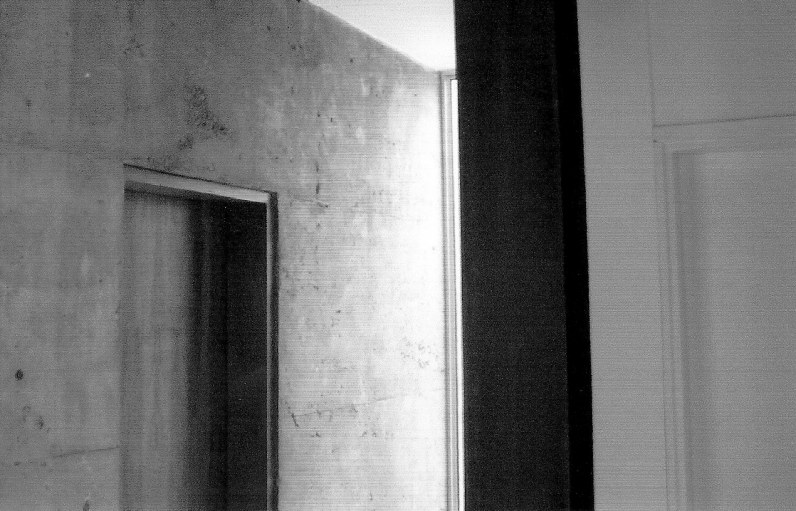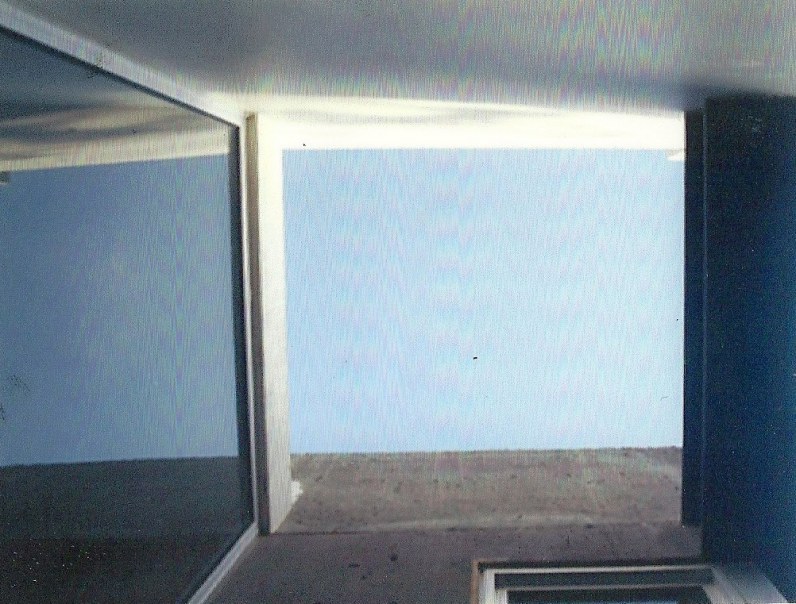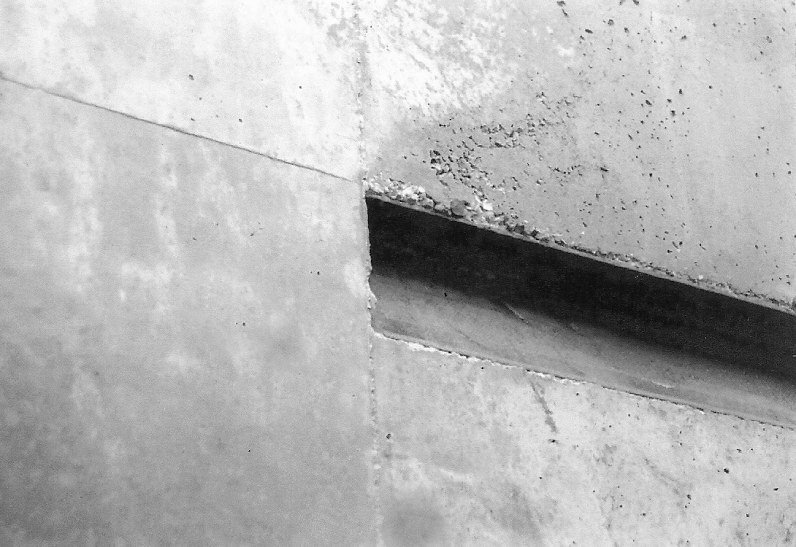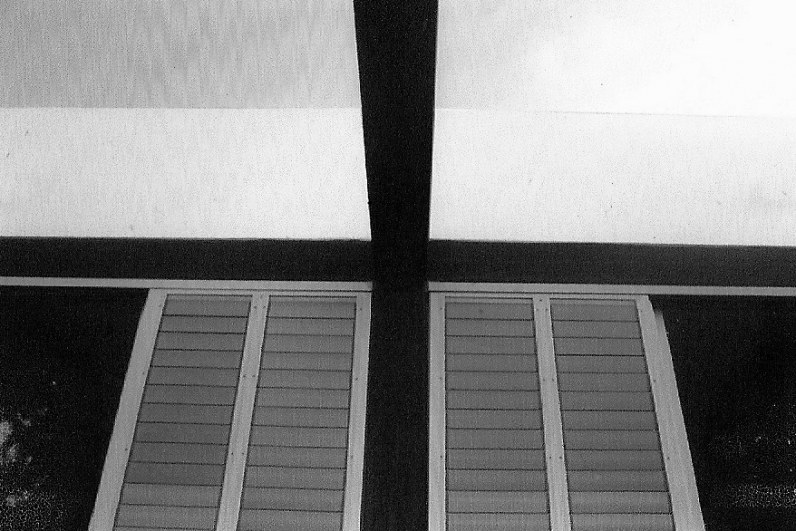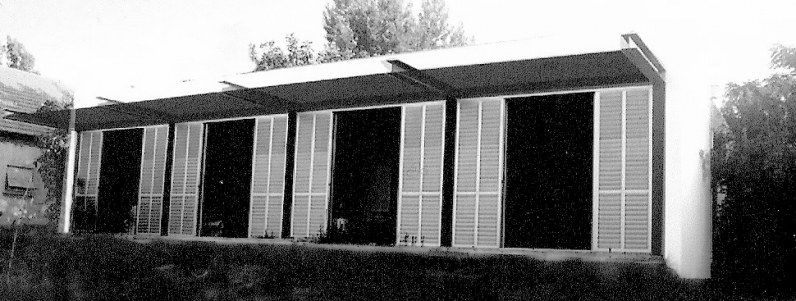Heler House
The 7m x7m farm house, built in the 1950’s by the grandfather of the current owner, is the generator of this project. The original house was designed during the period of material scarcity in the young state of Israel, and was intended as a “minimum dwelling”.
Rather then demolishing the old house, the rooms were stripped from the original uses, and relabeled, giving it new life. In edition a new annex was built to contain the growing needs of the young family. The new annex was designed as a twenty-first century version of the, now disappearing rural environment, using concrete and steel and basic volumes.
As a result, the old and new, in and out, make place for the diversity and fluidity of lifestyles in contemporary society.
Ron Fleisher & Yoav Meiri


