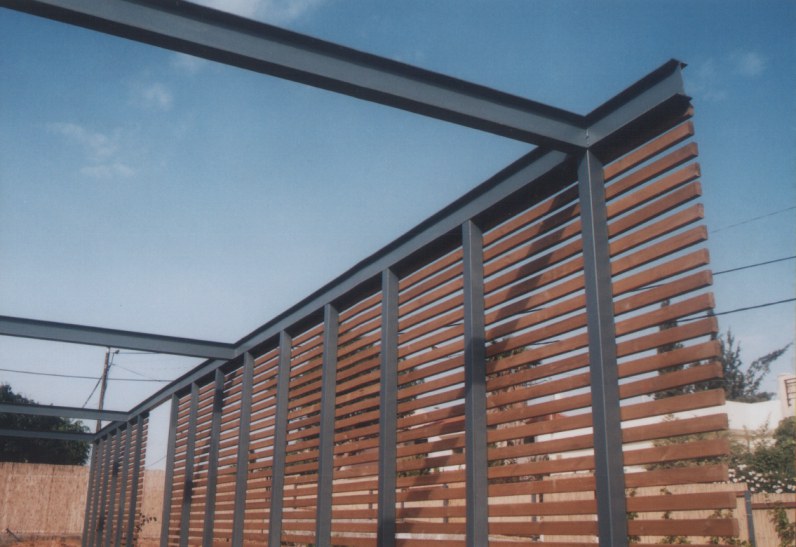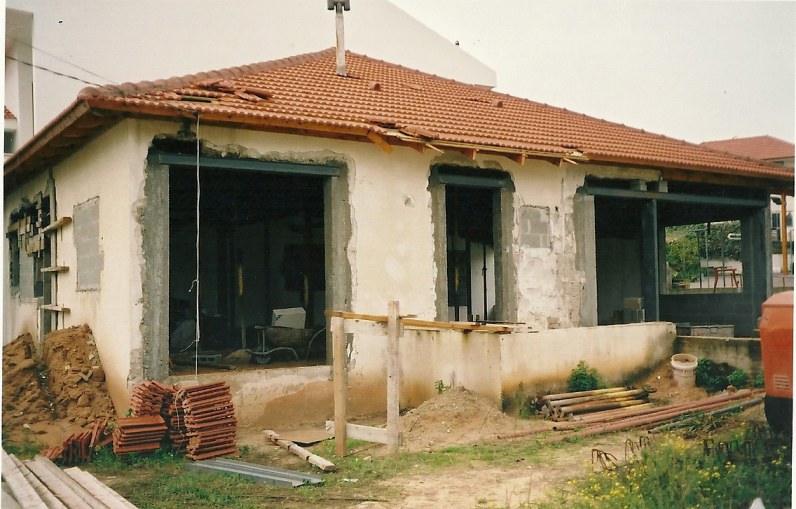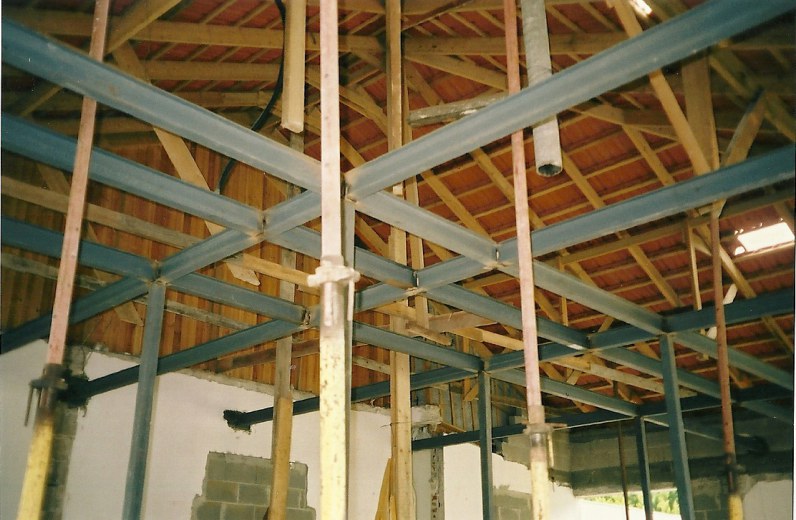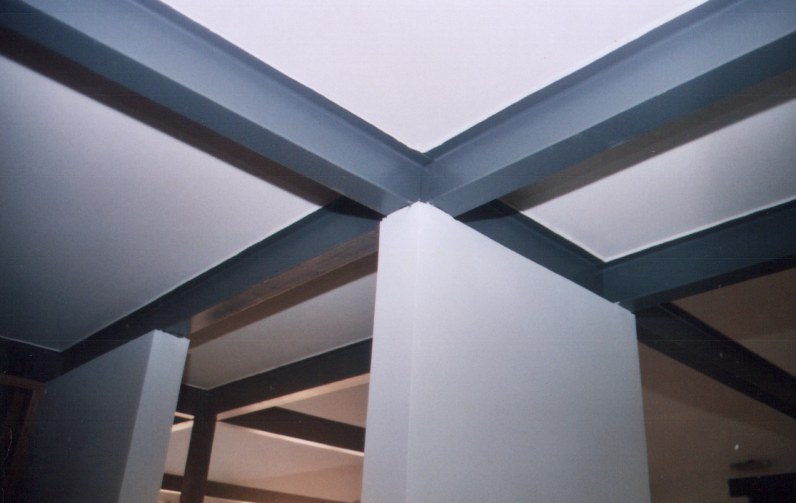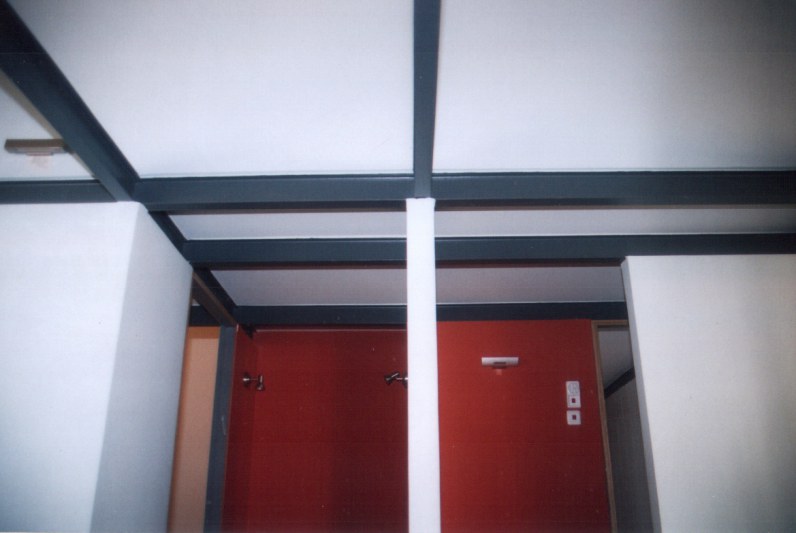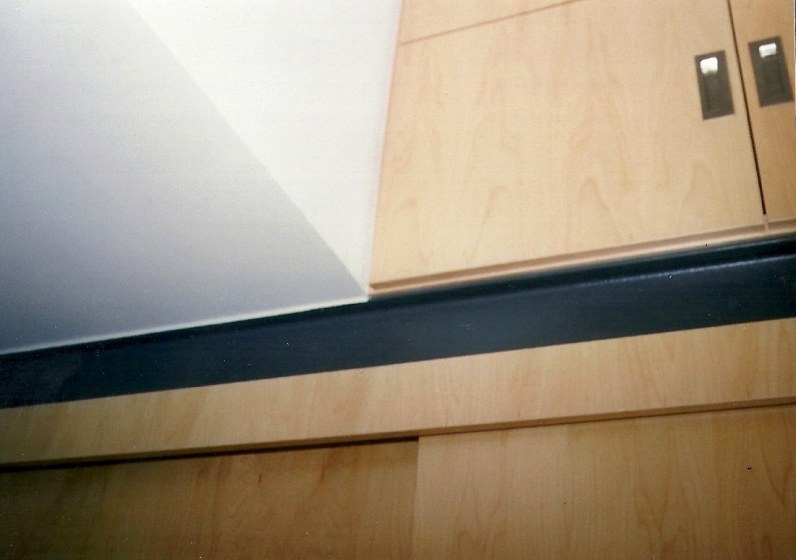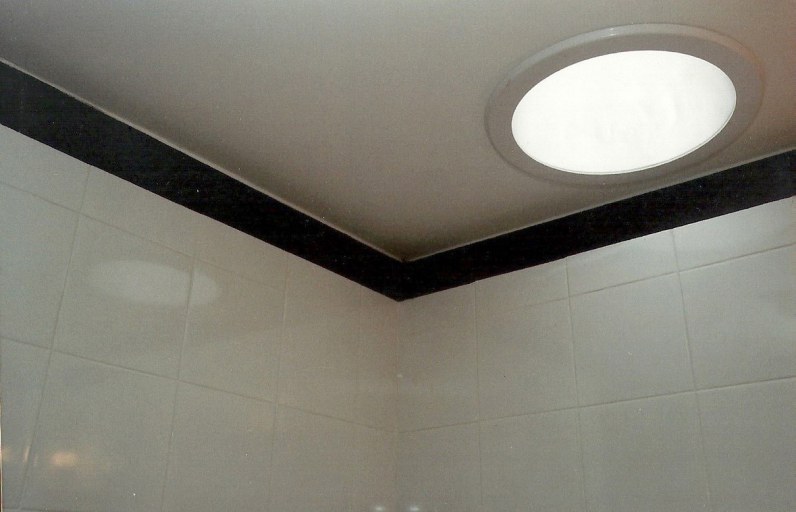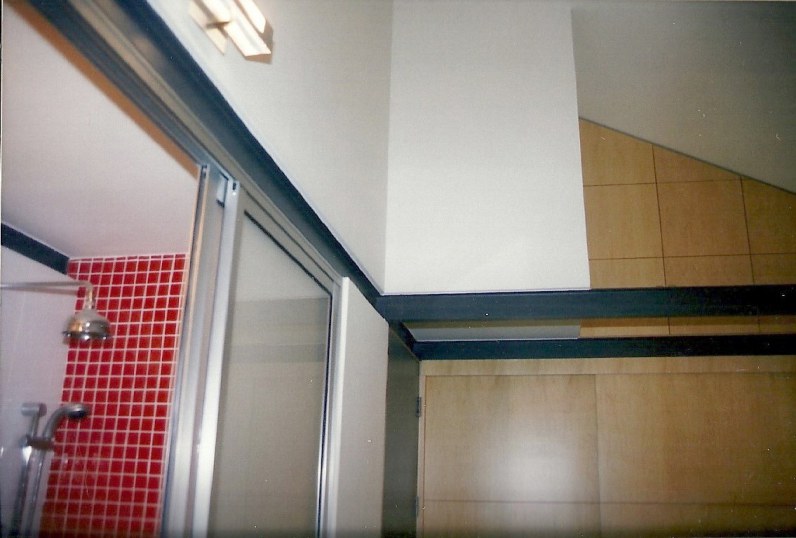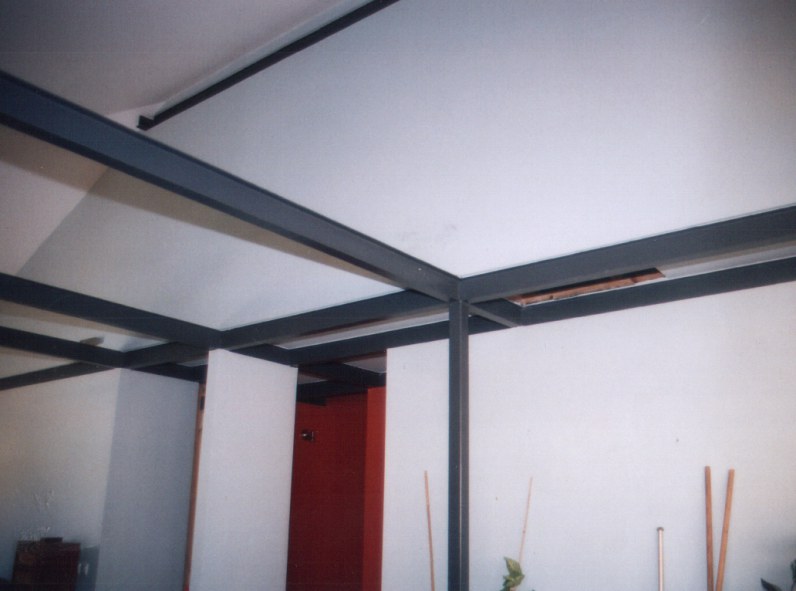Sheintal House
Split on two levels, the refurbishing and addition, for the semi-de-touched house built in the 50’s were constructed in three distinct phases. In the first instance nearly the whole of the inside of the building was removed. Steelwork was added to reinforce the structure, and to create the frame for the new spaces. The next step was the installation of internal surfaces, plaster, wood, and glass which make the actual walls. The front open space kitchen-dinning-living room is separated from the bedroom area in the back, by two parallel walls creating an area which is dedicated to service and storage. The space between the new structure and the original roof is defined as a multifunctional working-living area.
Ron Fleisher & Yoav Meiri


